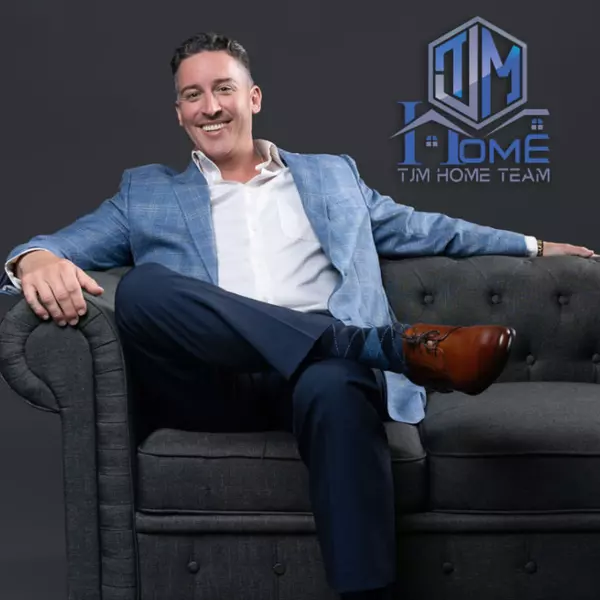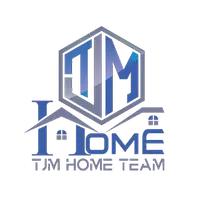Bought with RESULTS TEAM PROP & INVESTMENT
For more information regarding the value of a property, please contact us for a free consultation.
Key Details
Sold Price $320,000
Property Type Single Family Home
Sub Type Single Family Residence
Listing Status Sold
Purchase Type For Sale
Square Footage 1,905 sqft
Price per Sqft $167
Subdivision Sanctuary 02 Ph 01
MLS Listing ID O6324150
Sold Date 09/25/25
Bedrooms 4
Full Baths 2
HOA Fees $26/ann
HOA Y/N Yes
Annual Recurring Fee 313.0
Year Built 2004
Annual Tax Amount $5,814
Lot Size 10,890 Sqft
Acres 0.25
Lot Dimensions 94x
Property Sub-Type Single Family Residence
Source Stellar MLS
Property Description
This exquisite home offers four bedrooms, complemented by two bathrooms and over 1,900 square feet of living area. Nestled within a gated community on a corner lot, the property is adorned with mature landscaping and stunning oak trees. The interior features vaulted ceilings and an open floor plan, while the spacious kitchen showcases wood cabinets with soft-close drawers, pullouts, solid surface countertops, and sleek black stainless steel appliances. The master suite is a true retreat, complete with a walk-in closet and a luxurious bathroom featuring double sinks, a shower, and a separate tub. Additional highlights include built-in cabinets, window treatments, oversized windows that flood the space with natural light, tall baseboards, and a triple slider leading to a large covered screened porch. The home also boasts a two-car garage, indoor laundry, a tankless hot water system, and a whole-house generator. This property is in excellent condition and awaits its new owner—schedule a viewing today!
Location
State FL
County Brevard
Community Sanctuary 02 Ph 01
Area 32780 - Titusville
Zoning R1B
Interior
Interior Features Built-in Features, Ceiling Fans(s), Eat-in Kitchen, Open Floorplan, Primary Bedroom Main Floor, Solid Surface Counters, Split Bedroom, Vaulted Ceiling(s), Walk-In Closet(s), Window Treatments
Heating Central, Electric
Cooling Central Air
Flooring Ceramic Tile, Laminate
Furnishings Unfurnished
Fireplace false
Appliance Dishwasher, Dryer, Microwave, Range, Refrigerator, Tankless Water Heater, Washer
Laundry Electric Dryer Hookup, Inside, Laundry Room, Washer Hookup
Exterior
Exterior Feature Hurricane Shutters, Sidewalk, Sliding Doors, Sprinkler Metered
Garage Spaces 2.0
Fence Vinyl
Utilities Available Cable Available, Electricity Connected, Sewer Connected, Water Connected
Roof Type Shingle
Attached Garage true
Garage true
Private Pool No
Building
Story 1
Entry Level One
Foundation Slab
Lot Size Range 1/4 to less than 1/2
Sewer Public Sewer
Water Public
Structure Type Block,Concrete,Stucco
New Construction false
Others
Pets Allowed Cats OK, Dogs OK
Senior Community No
Ownership Fee Simple
Monthly Total Fees $26
Acceptable Financing Cash, Conventional, FHA, VA Loan
Membership Fee Required Required
Listing Terms Cash, Conventional, FHA, VA Loan
Special Listing Condition Probate Listing
Read Less Info
Want to know what your home might be worth? Contact us for a FREE valuation!

Our team is ready to help you sell your home for the highest possible price ASAP

© 2025 My Florida Regional MLS DBA Stellar MLS. All Rights Reserved.
GET MORE INFORMATION



