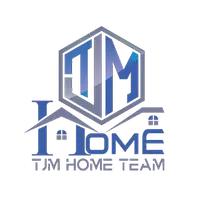Bought with AUSTEN WOOD REALTY LLC
For more information regarding the value of a property, please contact us for a free consultation.
Key Details
Sold Price $195,000
Property Type Single Family Home
Sub Type Single Family Residence
Listing Status Sold
Purchase Type For Sale
Square Footage 1,380 sqft
Price per Sqft $141
Subdivision Forest Hills
MLS Listing ID TB8389470
Sold Date 09/23/25
Bedrooms 2
Full Baths 2
HOA Y/N No
Year Built 1969
Annual Tax Amount $2,728
Lot Size 5,662 Sqft
Acres 0.13
Property Sub-Type Single Family Residence
Source Stellar MLS
Property Description
Nestled in the heart of Holiday's serene Forest Hills community, this 2-bedroom, 2-bath home offers lots of space and even the ability to turn the oversized family room into a 3rd bedroom. Step inside to discover a spacious layout featuring a large living room, formal dining room, and kitchen with breakfast nook. Each bedroom provides generous space, and although the bathrooms & kitchen are outdated, they are functional. Updates completed in 2014 include HVAC system and laminate flooring in the living, dining, and family room. Enjoy Florida's beautiful weather in your private backyard, featuring a large concrete patio perfect for grilling & entertaining. Additional highlights include a one-car garage, energy-efficient windows, and metal accordion hurricane shutters. Located just minutes from local parks, shopping, dining, and the stunning Gulf beaches, this home offers the best of Florida living. Don't miss the opportunity to make 5031 Billings Drive your new home or great addition to your rental portfolio—schedule a private showing today!
Location
State FL
County Pasco
Community Forest Hills
Area 34690 - Holiday/Tarpon Springs
Zoning R4
Interior
Interior Features Ceiling Fans(s)
Heating Central, Electric
Cooling Central Air
Flooring Carpet, Ceramic Tile, Laminate
Fireplace false
Appliance Built-In Oven, Cooktop, Dishwasher, Refrigerator, Washer
Laundry In Garage
Exterior
Exterior Feature Sidewalk
Garage Spaces 1.0
Utilities Available Public
Roof Type Shingle
Attached Garage true
Garage true
Private Pool No
Building
Story 1
Entry Level One
Foundation Slab
Lot Size Range 0 to less than 1/4
Sewer Public Sewer
Water Public
Structure Type Block
New Construction false
Others
Senior Community No
Ownership Fee Simple
Acceptable Financing Cash, Conventional
Listing Terms Cash, Conventional
Special Listing Condition None
Read Less Info
Want to know what your home might be worth? Contact us for a FREE valuation!

Our team is ready to help you sell your home for the highest possible price ASAP

© 2025 My Florida Regional MLS DBA Stellar MLS. All Rights Reserved.
GET MORE INFORMATION



