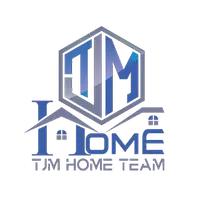For more information regarding the value of a property, please contact us for a free consultation.
Key Details
Sold Price $455,000
Property Type Single Family Home
Sub Type Single Family Residence
Listing Status Sold
Purchase Type For Sale
Square Footage 2,650 sqft
Price per Sqft $171
Subdivision Caldwell Add
MLS Listing ID OM617782
Sold Date 05/14/21
Bedrooms 3
Full Baths 1
Half Baths 1
HOA Y/N No
Year Built 1903
Annual Tax Amount $1,913
Lot Size 10,018 Sqft
Acres 0.23
Property Sub-Type Single Family Residence
Property Description
Turn-of-the-century, Vernacular Victorian beauty in Ocala's downtown historic district. Perched on the famed Fort King Street, this is a piece of history. Originally serving as home to Dr. Walter Hood, pioneer Ocala physician (''Ocala's Mongrel''), this three-bedroom, one-and-a-half bath, zoned home/business, sits three blocks from downtown's square with thriving restaurants, entertainment and shopping. The property boasts original oak floors, trim pocket doors, brass door plates and an impressive grand foyer. Relish in nostalgia with seven fireplaces, 12-foot ceilings, updated kitchen, new roof, new double HVAC units and tankless water heater. The second floor showcases three generous bedrooms, a porch overlooking Fort King Street and a remodeled bath with bottle top tiles and an antique sink cabinet. Exterior features new carefree landscaping.
Location
State FL
County Marion
Community Caldwell Add
Area 34471 - Ocala
Zoning R-O RESIDENTIAL OFFICE
Rooms
Other Rooms Den/Library/Office, Formal Dining Room Separate, Inside Utility, Storage Rooms
Interior
Interior Features Built-in Features, Cathedral Ceiling(s), Ceiling Fans(s), High Ceilings, Solid Surface Counters, Solid Wood Cabinets, Thermostat, Window Treatments
Heating Natural Gas
Cooling Central Air
Flooring Tile, Wood
Fireplaces Type Decorative, Family Room, Living Room, Master Bedroom, Non Wood Burning
Furnishings Unfurnished
Fireplace true
Appliance Dishwasher, Disposal, Dryer, Microwave, Range, Refrigerator, Washer
Laundry Inside
Exterior
Exterior Feature Balcony, Fence, French Doors, Lighting, Sidewalk
Parking Features Driveway
Garage Spaces 3.0
Fence Board
Community Features Deed Restrictions
Utilities Available BB/HS Internet Available, Cable Available, Electricity Connected, Sewer Connected, Water Connected
Roof Type Shingle
Porch Covered, Deck, Front Porch, Patio
Attached Garage false
Garage true
Private Pool No
Building
Lot Description Cleared, Historic District, City Limits, Paved
Story 2
Entry Level Two
Foundation Crawlspace
Lot Size Range 0 to less than 1/4
Sewer Public Sewer
Water Public
Architectural Style Victorian
Structure Type Wood Frame
New Construction false
Schools
Elementary Schools Eighth Street Elem. School
Middle Schools Osceola Middle School
High Schools Forest High School
Others
HOA Fee Include None
Senior Community No
Ownership Fee Simple
Acceptable Financing Cash, Conventional
Listing Terms Cash, Conventional
Special Listing Condition None
Read Less Info
Want to know what your home might be worth? Contact us for a FREE valuation!

Our team is ready to help you sell your home for the highest possible price ASAP

© 2025 My Florida Regional MLS DBA Stellar MLS. All Rights Reserved.
Bought with PREMIER SOTHEBYS INT'L REALTY




