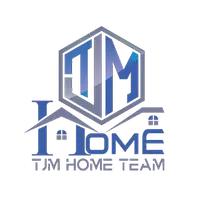For more information regarding the value of a property, please contact us for a free consultation.
Key Details
Sold Price $249,999
Property Type Single Family Home
Sub Type Single Family Residence
Listing Status Sold
Purchase Type For Sale
Square Footage 2,128 sqft
Price per Sqft $117
Subdivision Winter Woods Un 02
MLS Listing ID OM616026
Sold Date 04/23/21
Bedrooms 3
Full Baths 2
HOA Y/N No
Year Built 1983
Annual Tax Amount $3,330
Lot Size 0.520 Acres
Acres 0.52
Property Sub-Type Single Family Residence
Property Description
LOCATION, LOCATION, LOCATION and more! This large, family-oriented home is very conveniently located to down-town Ocala, Silver Springs, Lake Weir, The Villages, Gainesville, and Central Florida in general. School zones are popular - Ward-Highlands Elementary, Fort King Middle and Forest High. The great room includes dining area and living area with an open kitchen view to both. Separate breakfast nook off of the kitchen with sliding doors out to the large, screened back porch. Sliding doors also go from great room and master bedroom to the screen porch.
The landscaping includes orange trees, a lemon and mulberry tree, as well as flowering camellia bushes and much more. Off of the screened porch are custom brick pavers creating a beautiful back patio area.
This split plan provides privacy for everyone. Large inside laundry room as you come in from the garage. The master bedroom is a suite - includes extra space off to the side for a sitting area or maybe even a nursery. There is a built-in desk between the bedroom and the bathroom. Very nice set-up.
Also featured in this home are beamed cathedral ceilings and a wood burning fireplace with built in shelving on each side. Plenty of room for a large screen TV to be mounted on the fireplace (seller has it set-up like that now.)
Location
State FL
County Marion
Community Winter Woods Un 02
Area 34471 - Ocala
Zoning R1
Rooms
Other Rooms Breakfast Room Separate, Great Room, Inside Utility
Interior
Interior Features Cathedral Ceiling(s), Ceiling Fans(s), Eat-in Kitchen, Living Room/Dining Room Combo, Split Bedroom
Heating Central, Electric
Cooling Central Air
Flooring Carpet, Ceramic Tile, Laminate
Fireplaces Type Family Room, Wood Burning
Furnishings Unfurnished
Fireplace true
Appliance Dishwasher, Electric Water Heater, Microwave, Range, Refrigerator
Laundry Inside, Laundry Room
Exterior
Exterior Feature Fence, Irrigation System, Sliding Doors
Parking Features Driveway, Garage Door Opener, Garage Faces Side
Garage Spaces 2.0
Fence Board, Chain Link
Utilities Available Cable Connected, Electricity Connected, Sewer Connected, Water Connected
Roof Type Shingle
Porch Patio, Rear Porch, Screened
Attached Garage true
Garage true
Private Pool No
Building
Lot Description City Limits, Paved
Entry Level One
Foundation Slab
Lot Size Range 1/2 to less than 1
Sewer Public Sewer
Water None
Architectural Style Custom
Structure Type Wood Siding
New Construction false
Schools
Elementary Schools Ward-Highlands Elem. School
Middle Schools Fort King Middle School
High Schools Forest High School
Others
Pets Allowed Yes
Senior Community No
Ownership Fee Simple
Acceptable Financing Cash, Conventional, FHA, VA Loan
Listing Terms Cash, Conventional, FHA, VA Loan
Special Listing Condition None
Read Less Info
Want to know what your home might be worth? Contact us for a FREE valuation!

Our team is ready to help you sell your home for the highest possible price ASAP

© 2025 My Florida Regional MLS DBA Stellar MLS. All Rights Reserved.
Bought with EXP REALTY, LLC OCALA




