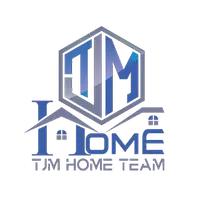For more information regarding the value of a property, please contact us for a free consultation.
Key Details
Sold Price $349,700
Property Type Single Family Home
Sub Type Single Family Residence
Listing Status Sold
Purchase Type For Sale
Square Footage 2,507 sqft
Price per Sqft $139
Subdivision Crestwood
MLS Listing ID G5034984
Sold Date 01/24/21
Bedrooms 4
Full Baths 2
HOA Y/N No
Year Built 1972
Annual Tax Amount $2,526
Lot Size 0.350 Acres
Acres 0.35
Property Sub-Type Single Family Residence
Property Description
ALMOST Entire Home UPDATED 4 Years ago, MUST SEE, Like Brand NEW Build.BONUS ROOM with Fireplace and Wet Bar has dual temperature wine refrigerator, a gorgeous bar top made of wine corks with Chicago rail. Over 400 man hours were invested in the bar top alone. EXTRA Bonus lanai with Hot tub. Back yard is fenced with RV gate off of driveway. Must see flooring, fixtures, and bathrooms to believe. Light, bright, and beautiful family home! This 4 bedroom 2 bath Home comes with large windows, skylights and pass thru to kitchen - great for entertaining! Family get-togethers, parties, you name it there is room for it here! Kitchen has Ocean Beige Granite counter tops, gorgeous Backsplash, nook and all new appliances. Bathrooms have custom cabinetry, wainscoting, rain drop glass showers with niche, rainfall shower heads, overhead heat lamps and exhaust fans. The walls have new sheet rocked with knock down texture and fresh coat of paint. Interior walls are insulated to reduce noise from room to room. Flooring has been redone with title, Laminate wood flooring, carpet in bedrooms, and a beautiful custom entrance. Formal sunken living room, formal dining room, eat in kitchen with breakfast bar, and additional bonus/family room besides the big room! Floor to ceiling windows in the formal LR & DR! Ceiling fans in all rooms including kitchen. Enter the home thru double front doors into an extra wide tiled foyer!
Location
State FL
County Marion
Community Crestwood
Area 34471 - Ocala
Zoning R1
Rooms
Other Rooms Bonus Room, Family Room, Formal Living Room Separate
Interior
Interior Features Ceiling Fans(s), Eat-in Kitchen, Split Bedroom, Wet Bar
Heating Electric
Cooling Central Air
Flooring Carpet, Ceramic Tile, Laminate, Tile, Wood
Fireplace false
Appliance Bar Fridge, Dishwasher, Microwave, Range, Refrigerator
Exterior
Exterior Feature Awning(s), Fence, Lighting
Garage Spaces 2.0
Utilities Available Public
Roof Type Shingle
Attached Garage true
Garage true
Private Pool No
Building
Entry Level One
Foundation Slab
Lot Size Range 1/4 to less than 1/2
Sewer Public Sewer
Water Public
Structure Type Block,Concrete,Stucco
New Construction false
Schools
Elementary Schools Maplewood Elementary School-M
Middle Schools Osceola Middle School
High Schools Forest High School
Others
Senior Community No
Ownership Fee Simple
Special Listing Condition None
Read Less Info
Want to know what your home might be worth? Contact us for a FREE valuation!

Our team is ready to help you sell your home for the highest possible price ASAP

© 2025 My Florida Regional MLS DBA Stellar MLS. All Rights Reserved.
Bought with STELLAR NON-MEMBER OFFICE




