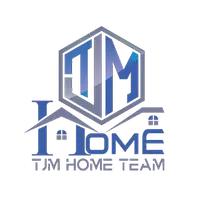For more information regarding the value of a property, please contact us for a free consultation.
Key Details
Sold Price $530,000
Property Type Townhouse
Sub Type Townhouse
Listing Status Sold
Purchase Type For Sale
Square Footage 1,868 sqft
Price per Sqft $283
Subdivision Burlington Townhomes
MLS Listing ID T3238257
Sold Date 07/13/20
Bedrooms 3
Full Baths 3
Half Baths 1
Construction Status Completed
HOA Fees $225/mo
HOA Y/N Yes
Annual Recurring Fee 2700.0
Year Built 2020
Annual Tax Amount $1,245
Lot Size 9,583 Sqft
Acres 0.22
Lot Dimensions 59X140
Property Sub-Type Townhouse
Property Description
One or more photo(s) has been virtually staged. Welcome to the streamlined comforts and bold luxuries of The Carsten new home plan. Vibrant space and limitless potential make the open concept floor plan a decorator's dream. The kitchen has been designed as a culinary art studio, equipped with an extended island, and provides gas cooktop, walk in pantry, quartz countertops, and plenty of prep and presentation space. Your blissful master bedroom offers an everyday escape from the outside world and includes a sleek bathroom, dual vanity, and a deluxe walk in closet. Each guest suite offers privacy, personality, and plenty of room to grow. Relax at the end of a long day just off the family room on the 2-floor balcony or enjoy your outdoor courtyard while you plan for the weekend's festivities. Have your beautifully designed new home close to all the delicious restaurants and entertainment the downtown St. Petersburg lifestyle can bring. Call to learn more about this energy efficient 3 story, 2-bedroom, study, 3.5 bathroom, 2-car garage stunner with a 1, 2, and 10-year warranty.
Location
State FL
County Pinellas
Community Burlington Townhomes
Area 33701 - St Pete
Direction N
Rooms
Other Rooms Den/Library/Office, Formal Dining Room Separate, Formal Living Room Separate, Inside Utility
Interior
Interior Features Eat-in Kitchen, Open Floorplan, Solid Surface Counters, Split Bedroom, Tray Ceiling(s), Walk-In Closet(s)
Heating Central, Natural Gas
Cooling Central Air, Zoned
Flooring Carpet, Ceramic Tile, Laminate
Furnishings Unfurnished
Fireplace false
Appliance Built-In Oven, Dishwasher, Disposal, Exhaust Fan, Gas Water Heater, Microwave, Range, Tankless Water Heater
Exterior
Exterior Feature Balcony, Lighting, Rain Gutters
Parking Features Garage Door Opener
Garage Spaces 2.0
Community Features Deed Restrictions, None
Utilities Available Natural Gas Available, Public, Street Lights
Roof Type Shingle
Porch Patio
Attached Garage true
Garage true
Private Pool No
Building
Lot Description City Limits, Sidewalk, Paved
Entry Level Three Or More
Foundation Slab
Lot Size Range Up to 10,889 Sq. Ft.
Builder Name David Weekley Homes
Sewer Public Sewer
Water Public
Architectural Style Traditional
Structure Type Block,Stucco,Wood Frame
New Construction true
Construction Status Completed
Schools
Elementary Schools North Shore Elementary-Pn
Middle Schools John Hopkins Middle-Pn
High Schools St. Petersburg High-Pn
Others
Pets Allowed Yes
HOA Fee Include Maintenance Structure
Senior Community No
Ownership Fee Simple
Monthly Total Fees $225
Acceptable Financing Cash, Conventional
Membership Fee Required Required
Listing Terms Cash, Conventional
Special Listing Condition None
Read Less Info
Want to know what your home might be worth? Contact us for a FREE valuation!

Our team is ready to help you sell your home for the highest possible price ASAP

© 2025 My Florida Regional MLS DBA Stellar MLS. All Rights Reserved.
Bought with CHARLES RUTENBERG REALTY INC




