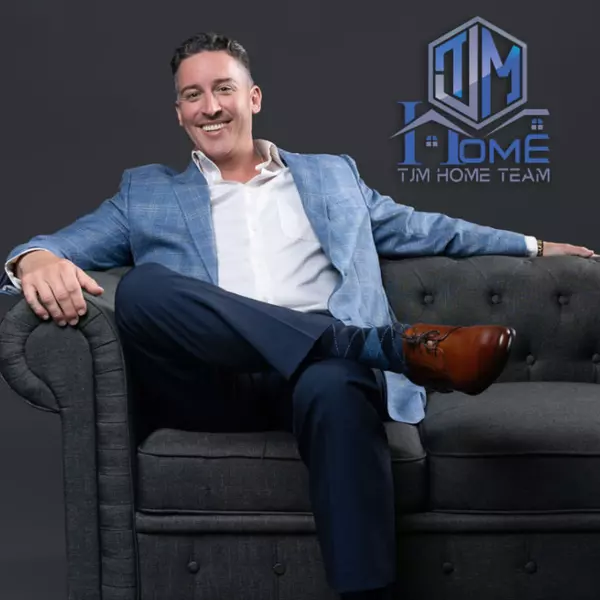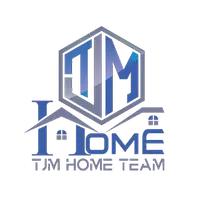For more information regarding the value of a property, please contact us for a free consultation.
Key Details
Sold Price $360,000
Property Type Single Family Home
Sub Type Single Family Residence
Listing Status Sold
Purchase Type For Sale
Square Footage 1,929 sqft
Price per Sqft $186
Subdivision The Villages
MLS Listing ID G5030432
Sold Date 07/31/20
Bedrooms 3
Full Baths 2
HOA Y/N No
Annual Recurring Fee 1944.0
Year Built 2001
Annual Tax Amount $2,096
Lot Size 6,534 Sqft
Acres 0.15
Lot Dimensions 66x100
Property Sub-Type Single Family Residence
Property Description
GORGEOUS IS AN UNDERSTATEMENT! NO HOMES BEHIND! This home offers all you've been searching for in both home and location!! Village of GLENBROOK with BOND PAID! Just a short golf cart ride to SAVANNAH CENTER, THE POLO FIELDS, SADDLEBROOK SOFTBALL COMPLEX, EXECUTIVE & CHAMPIONSHIP GOLF, dining, shopping & library. Enjoy two town centers nearby: LAKE SUMTER LANDING & SPANISH SPRINGS! Highly Sought after Block and Stucco floorplan is the GARDENIA/MAGNOLIA Designer Series home. FALL IN LOVE with so many FABULOUS IMPROVEMENTS! KITCHEN REMODEL IN 2019 BOASTS NEW WHITE CABINETS w/Pull-outs, STAINLESS APPLIANCES: Samsung 5 Burner Gas Range w/Convection Oven, Grill Pan & WiFi Connectivity, Quiet Samsung "Stormwash"Dishwasher w/Stainless Tub & Auto Release Door, Whirlpool Low Profile Microwave, Samsung Counter Depth 4 door refrigerator w/Ice & Water in the Door includes Flexible Storage Drawer, QUARTZ COUNTERTOPS & BACKSPLASH, Undercabinet Lighting, Wonderful bar area for entertaining or a quick meal, BAYED Eating area allows you to sit and enjoy your morning coffee & read the "happy paper"; Spacious Great Room, Lovely Dining Area expands easily for large gatherings; Large Master Suite has Access to Enclosed Lanai, His/Hers Walk-in Closets, EnSuite Bath with Double Vanity and Seating Area for Make-Up, Large Linen Closet, Tiled Shower; Beautiful QUARTZ is featured in both UPDATED BATHS; NEW ROOF & GUTTERS 2020; HVAC replaced in 2014; ENCLOSED LANAI w/Bar & Bar Fridge + PATIO w/BIRDCAGEl Split Bedroom floor plan allows your guests privacy. Many UPGRADES: Crown Molding, Beautiful Front door & sidelights, Enhanced Circle Driveway, HOT TUB to ease those sore muscles inside Birdcage, Solar Film on East and West Windows, Aprilaire Electronic Air Cleaner, Insulated Garage Door, Easy-Care RaceDeck Garage Floors, Comfort Height Toilets, Attractively Landscaped with a variety of beautiful plantings (there's even a pineapple growing on South side of house). BR3 does not have closet; PLEASE USE THE TOUR BUTTON FOR AN INTERACTIVE TOUR--Turnkey Package available call agent for details and list of reserved items. Tax line reflects Ad Valorem Taxes Only. CDD line reflects District Maintenance $381.
Location
State FL
County Sumter
Community The Villages
Area 32162 - Lady Lake/The Villages
Zoning RES
Rooms
Other Rooms Florida Room, Great Room, Inside Utility
Interior
Interior Features Ceiling Fans(s), Crown Molding, Eat-in Kitchen, High Ceilings, Open Floorplan, Solid Surface Counters, Split Bedroom, Vaulted Ceiling(s), Walk-In Closet(s), Window Treatments
Heating Natural Gas
Cooling Central Air
Flooring Carpet, Ceramic Tile, Hardwood
Fireplace false
Appliance Bar Fridge, Dishwasher, Disposal, Dryer, Microwave, Range, Refrigerator, Washer
Laundry Inside, Laundry Room
Exterior
Exterior Feature Sliding Doors
Parking Features Circular Driveway
Garage Spaces 2.0
Community Features Deed Restrictions, Fishing, Gated, Golf Carts OK, Golf, Park, Pool, Tennis Courts
Utilities Available Cable Available, Electricity Connected, Natural Gas Connected, Public
Roof Type Shingle
Porch Enclosed, Patio
Attached Garage true
Garage true
Private Pool No
Building
Story 1
Entry Level One
Foundation Slab
Lot Size Range Up to 10,889 Sq. Ft.
Sewer Public Sewer
Water Public
Structure Type Stucco
New Construction false
Others
Senior Community Yes
Ownership Fee Simple
Monthly Total Fees $162
Acceptable Financing Cash, Conventional, VA Loan
Listing Terms Cash, Conventional, VA Loan
Special Listing Condition None
Read Less Info
Want to know what your home might be worth? Contact us for a FREE valuation!

Our team is ready to help you sell your home for the highest possible price ASAP

© 2025 My Florida Regional MLS DBA Stellar MLS. All Rights Reserved.
Bought with ILLUSTRATED PROPERTIES/HOBE SO




