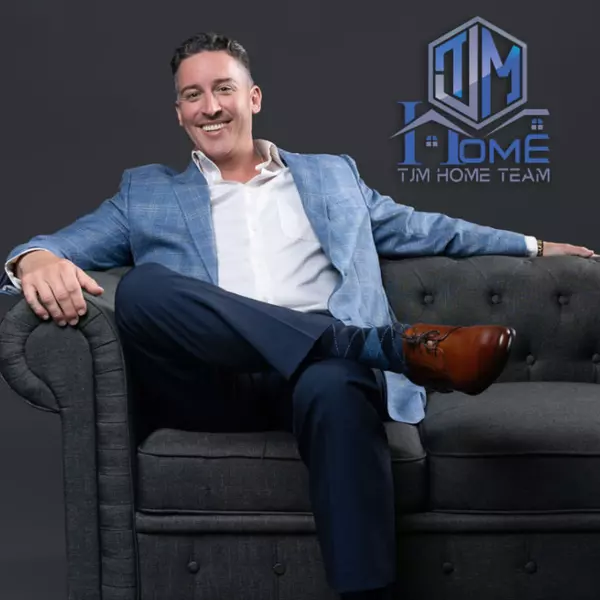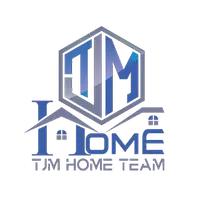
UPDATED:
Key Details
Property Type Single Family Home
Sub Type Single Family Residence
Listing Status Active
Purchase Type For Sale
Square Footage 2,466 sqft
Price per Sqft $303
Subdivision Harbor Hills
MLS Listing ID G5102555
Bedrooms 3
Full Baths 2
Construction Status Completed
HOA Fees $546/mo
HOA Y/N Yes
Annual Recurring Fee 6552.0
Year Built 2020
Annual Tax Amount $6,705
Lot Size 0.420 Acres
Acres 0.42
Property Sub-Type Single Family Residence
Source Stellar MLS
Property Description
Inside, luxury vinyl plank flooring stretches throughout the home in soft, neutral tones, enhancing the light-filled, open layout. Volume ceilings and modern, updated light fixtures add to the bright, airy atmosphere.
The kitchen is the heart of the home, anchored by a generous 5x8 island with pull-outs, granite countertops, and soft-close cabinetry illuminated by both upper and lower lighting. A sleek glass black backsplash and built-in beverage refrigerator add style and convenience. Sliding doors from the kitchen open seamlessly to the lanai and pool area, bringing the outdoors in.
The primary suite has been expanded for added comfort, featuring his-and-her closets, dual vanities, a soaking garden tub, and a separate shower, with an adjacent laundry room offering built-in cabinetry for additional storage.
Bedrooms 2 and 3 include a pocket door for privacy, ideal for guests, and the modern-styled guest bathroom is thoughtfully sized with an oversized vanity and step-in shower surrounded by seamless glass.
The 3-car side-facing garage is finished with poly epoxy flooring, plenty of storage and includes a Nova whole-house water filtration and softener system.
Beyond the home, Harbor Hills Country Club offers an exceptional lifestyle with a championship golf courses, a recreation center for public and private gatherings , tennis, pickleball, and a variety of social and fitness amenities such as a private fully updated and equipped and includes a private sauna. This home combines elegant finishes, functional design, and a serene, active Florida lifestyle, creating the perfect setting for both everyday living and entertaining.
Location
State FL
County Lake
Community Harbor Hills
Area 32159 - Lady Lake (The Villages)
Interior
Interior Features Ceiling Fans(s), Eat-in Kitchen, Living Room/Dining Room Combo, Open Floorplan, Primary Bedroom Main Floor, Stone Counters, Tray Ceiling(s), Vaulted Ceiling(s), Walk-In Closet(s)
Heating Central
Cooling Central Air
Flooring Luxury Vinyl
Furnishings Partially
Fireplace false
Appliance Bar Fridge, Dishwasher, Disposal, Dryer, Microwave, Range, Range Hood, Refrigerator, Washer, Wine Refrigerator
Laundry Inside, Laundry Room
Exterior
Exterior Feature Rain Gutters, Sliding Doors
Parking Features Garage Faces Side
Garage Spaces 3.0
Pool Gunite, Lighting, Screen Enclosure, Tile
Community Features Clubhouse, Community Mailbox, Deed Restrictions, Dog Park, Fitness Center, Gated Community - Guard, Gated Community - No Guard, Golf Carts OK, Golf, Pool, Racquetball, Restaurant, Sidewalks, Tennis Court(s), Street Lights
Utilities Available Cable Available, Cable Connected, Electricity Available, Electricity Connected, Phone Available, Sewer Available, Sewer Connected, Underground Utilities, Water Available, Water Connected
Amenities Available Clubhouse, Fitness Center, Gated, Golf Course, Pickleball Court(s), Pool, Racquetball, Sauna, Security
Roof Type Shingle
Attached Garage true
Garage true
Private Pool Yes
Building
Story 1
Entry Level One
Foundation Slab
Lot Size Range 1/4 to less than 1/2
Sewer Public Sewer
Water Public
Structure Type Concrete,Stucco
New Construction false
Construction Status Completed
Others
Pets Allowed Yes
Senior Community No
Ownership Fee Simple
Monthly Total Fees $546
Acceptable Financing Cash, Conventional, VA Loan
Membership Fee Required Required
Listing Terms Cash, Conventional, VA Loan
Special Listing Condition None
Virtual Tour https://youtu.be/qj-uQod9fL0

GET MORE INFORMATION





