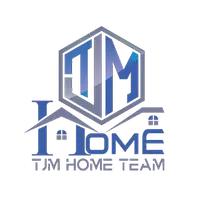
UPDATED:
Key Details
Property Type Single Family Home
Sub Type Single Family Residence
Listing Status Active
Purchase Type For Rent
Square Footage 2,032 sqft
Subdivision Park East Ph 1B 2 3A & 3B
MLS Listing ID TB8431994
Bedrooms 3
Full Baths 2
Half Baths 1
HOA Y/N No
Year Built 2025
Lot Size 5,227 Sqft
Acres 0.12
Lot Dimensions 40.76x126.88
Property Sub-Type Single Family Residence
Source Stellar MLS
Property Description
Beyond the interior, the property continues to shine with a fully fenced yard that provides the perfect balance of privacy and functionality. Whether hosting outdoor gatherings, creating a play space, or allowing pets to roam freely, the yard offers an expansive retreat tailored to modern living. The property's thoughtful design makes indoor and outdoor living equally inviting.
Perfectly located near premier shopping, dining, and major roadways, this home blends the tranquility of a residential setting with the convenience of accessibility. With its remarkable square footage, elegant finishes, and private fenced grounds, this home presents a rare opportunity to enjoy upscale living in one of Plant City's most desirable communities.
Location
State FL
County Hillsborough
Community Park East Ph 1B 2 3A & 3B
Area 33565 - Plant City
Rooms
Other Rooms Inside Utility, Loft
Interior
Interior Features Ceiling Fans(s), High Ceilings, Living Room/Dining Room Combo, Open Floorplan, Primary Bedroom Main Floor, Stone Counters, Thermostat, Walk-In Closet(s), Window Treatments
Heating Central
Cooling Central Air
Flooring Carpet, Ceramic Tile
Furnishings Unfurnished
Fireplace false
Appliance Dishwasher, Disposal, Exhaust Fan, Microwave, Range, Refrigerator
Laundry Electric Dryer Hookup, Inside, Laundry Room, Washer Hookup
Exterior
Exterior Feature Garden, Other, Sidewalk
Garage Spaces 2.0
Fence Back Yard
Community Features Dog Park, Playground, Pool, Sidewalks, Street Lights
Utilities Available Cable Connected, Electricity Connected, Sewer Connected, Sprinkler Meter, Water Connected
Attached Garage true
Garage true
Private Pool No
Building
Lot Description Paved
Entry Level Two
Sewer Public Sewer
Water Public
New Construction false
Schools
Elementary Schools Knights-Hb
Middle Schools Marshall-Hb
High Schools Plant City-Hb
Others
Pets Allowed Cats OK, Dogs OK
Senior Community No
Membership Fee Required None
Num of Pet 4
Virtual Tour https://www.propertypanorama.com/instaview/stellar/TB8431994

GET MORE INFORMATION





