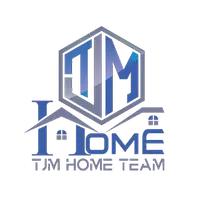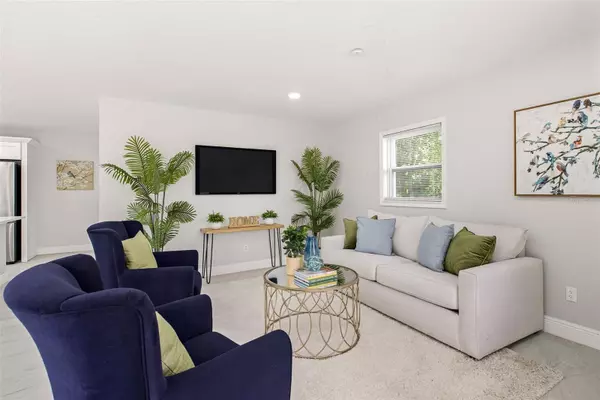
Open House
Sat Sep 27, 12:00pm - 2:00pm
UPDATED:
Key Details
Property Type Single Family Home
Sub Type Single Family Residence
Listing Status Active
Purchase Type For Sale
Square Footage 1,500 sqft
Price per Sqft $266
Subdivision Tiffany Terrace
MLS Listing ID O6347150
Bedrooms 3
Full Baths 2
Construction Status Completed
HOA Y/N No
Year Built 1959
Annual Tax Amount $2,289
Lot Size 10,454 Sqft
Acres 0.24
Property Sub-Type Single Family Residence
Source Stellar MLS
Property Description
ROOF - 2025 HVAC - 2025 ELECTRICAL - 2012
Location
State FL
County Orange
Community Tiffany Terrace
Area 32807 - Orlando/Azalea Park/Park Manor
Zoning R-1A
Rooms
Other Rooms Bonus Room, Den/Library/Office
Interior
Interior Features Eat-in Kitchen, Living Room/Dining Room Combo, Open Floorplan, Primary Bedroom Main Floor, Solid Wood Cabinets, Stone Counters, Thermostat
Heating Central, Electric
Cooling Central Air, Ductless
Flooring Ceramic Tile, Tile, Vinyl
Furnishings Unfurnished
Fireplace false
Appliance Dishwasher, Disposal, Microwave, Range, Refrigerator
Laundry Inside, Laundry Closet
Exterior
Exterior Feature Courtyard, Rain Gutters, Sidewalk, Sliding Doors
Parking Features Covered, Driveway, On Street
Fence Wood
Utilities Available BB/HS Internet Available, Cable Available, Electricity Connected, Public, Water Connected
Roof Type Shingle
Porch Covered, Front Porch, Patio, Screened
Garage false
Private Pool No
Building
Lot Description Landscaped, Sidewalk, Paved, Unincorporated
Story 1
Entry Level One
Foundation Block, Crawlspace
Lot Size Range 0 to less than 1/4
Sewer Septic Tank
Water Public
Architectural Style Florida, Ranch
Structure Type Block,Concrete
New Construction false
Construction Status Completed
Schools
Elementary Schools Cheney Elem
Middle Schools Glenridge Middle
High Schools Winter Park High
Others
Pets Allowed Cats OK, Dogs OK, Yes
Senior Community No
Ownership Fee Simple
Acceptable Financing Cash, Conventional, FHA, VA Loan
Listing Terms Cash, Conventional, FHA, VA Loan
Special Listing Condition None
Virtual Tour https://vimeo.com/1121942302/4b37914c9a

GET MORE INFORMATION





