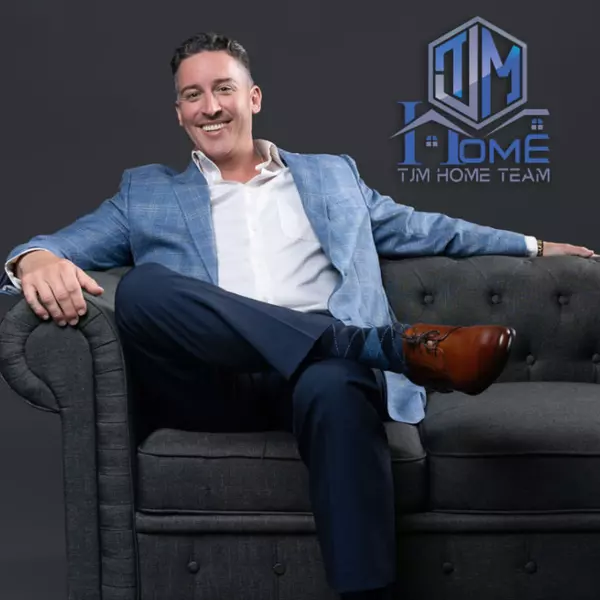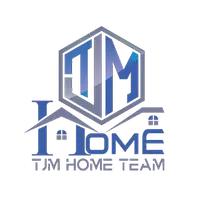
UPDATED:
Key Details
Property Type Single Family Home
Sub Type Single Family Residence
Listing Status Active
Purchase Type For Sale
Square Footage 1,305 sqft
Price per Sqft $268
Subdivision Country Hills Unit One A
MLS Listing ID TB8431526
Bedrooms 3
Full Baths 2
HOA Fees $300/ann
HOA Y/N Yes
Annual Recurring Fee 300.0
Year Built 1985
Annual Tax Amount $4,788
Lot Size 7,840 Sqft
Acres 0.18
Lot Dimensions 67x114
Property Sub-Type Single Family Residence
Source Stellar MLS
Property Description
Step inside to an open-concept layout with elegant finishes and premium flooring throughout. The tall cabinetry provides ample storage, making organization effortless. All major appliances, including the roof, are just a few years old—adding peace of mind to your investment.
As an added bonus, the community is equipped with a backup generator to ensure power stays on during Florida's unpredictable weather—keeping you safe and comfortable year-round.
Located just minutes from the freeway and local shopping, this gem combines comfort, style, and accessibility. A must-see property that truly stands out!
Location
State FL
County Hillsborough
Community Country Hills Unit One A
Area 33566 - Plant City
Zoning PD
Interior
Interior Features Cathedral Ceiling(s), Ceiling Fans(s), Eat-in Kitchen, Kitchen/Family Room Combo, Open Floorplan, Split Bedroom
Heating Central, Electric
Cooling Central Air
Flooring Luxury Vinyl, Tile
Fireplaces Type Living Room
Fireplace true
Appliance Built-In Oven, Dishwasher, Disposal, Electric Water Heater, Microwave, Refrigerator
Laundry Inside
Exterior
Exterior Feature Private Mailbox, Sidewalk, Sliding Doors
Garage Spaces 1.0
Utilities Available Electricity Connected, Sewer Connected
Roof Type Shingle
Attached Garage true
Garage true
Private Pool No
Building
Story 1
Entry Level One
Foundation Slab
Lot Size Range 0 to less than 1/4
Sewer Public Sewer
Water None
Structure Type Block
New Construction false
Others
Pets Allowed Cats OK, Dogs OK
Senior Community No
Ownership Fee Simple
Monthly Total Fees $25
Acceptable Financing Cash, Conventional, FHA, VA Loan
Membership Fee Required Required
Listing Terms Cash, Conventional, FHA, VA Loan
Special Listing Condition None
Virtual Tour https://www.propertypanorama.com/instaview/stellar/TB8431526

GET MORE INFORMATION





