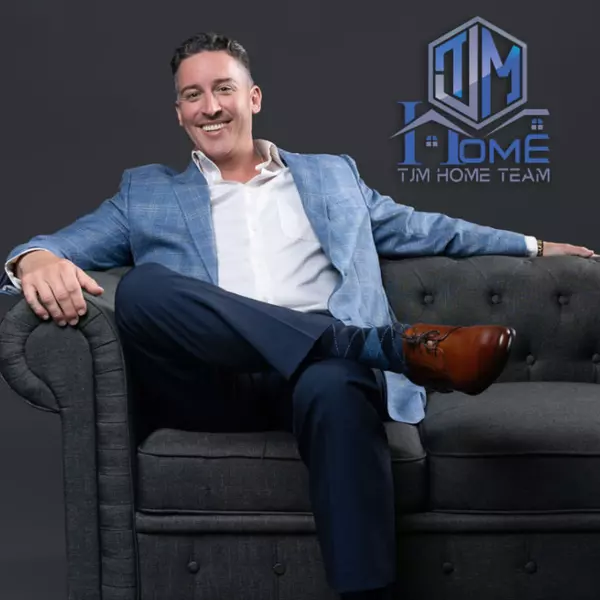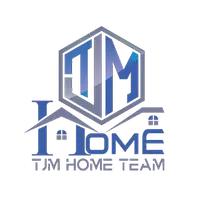
UPDATED:
Key Details
Property Type Single Family Home
Sub Type Single Family Residence
Listing Status Active
Purchase Type For Sale
Square Footage 1,633 sqft
Price per Sqft $219
Subdivision Artisan Lakes Eaves Bend Ph I Sp A-K
MLS Listing ID A4666052
Bedrooms 4
Full Baths 2
Construction Status Completed
HOA Fees $495/qua
HOA Y/N Yes
Annual Recurring Fee 1980.0
Year Built 2019
Annual Tax Amount $3,301
Lot Size 5,662 Sqft
Acres 0.13
Property Sub-Type Single Family Residence
Source Stellar MLS
Property Description
Built in 2019 and enhanced with significant upgrades, this single-story 4 bedroom/ 2-bathroom home offers a light, open-concept floor plan with 1,633 square feet of living space designed for both functionality and style. From the moment you step inside, you'll notice the combination of tile and Luxury Vinyl Plank flooring- no carpet anywhere, creating a clean, modern look that's both stylish and easy to maintain.
At the heart of the home, the kitchen shines with stainless steel appliances, granite countertops, and an upgraded tile backsplash that adds a designer touch. Overlooking the dining area and living room, this space is perfect for both casual family meals and entertaining friends. Sliding glass doors extend to the living area outdoors, leading to a screened lanai and extended paver patio — an inviting retreat for morning coffee, evening cocktails, or weekend barbecues.
The home's layout offers privacy with a split-bedroom design. The primary suite is a true retreat, complete with a spacious walk-in closet and ensuite bathroom. Additional bedrooms provide flexibility for family, guests, or even a home office.
This home has been carefully maintained and upgraded with comfort and efficiency in mind, including:
NEW Roof (2024) for long-term peace of mind, up to date 4-point inspection (attached),
Tankless water heater for endless hot water and energy efficiency,
UV light system in the A/C for cleaner indoor air,
Culligan water system,
Ring security system with wireless entry,
Insulated blackout window treatments and
UV-rated porch curtains.
Step outside and you'll appreciate the fenced backyard, designed with low-maintenance landscaping, offering a safe and private outdoor space. A two-car garage adds both convenience and storage.
Life at Eave's Bend at Artisan Lakes means more than just a beautiful home — it's a lifestyle. The community features a resort-style clubhouse, fitness center, sparkling pool and spa, playground, and sports courts. With easy access to I-75 and I-275, you're perfectly positioned to enjoy the best of the Gulf Coast — from the sandy beaches of Anna Maria Island to the vibrant downtown areas of St. Pete, Sarasota, and Tampa.
Location
State FL
County Manatee
Community Artisan Lakes Eaves Bend Ph I Sp A-K
Area 34221 - Palmetto/Rubonia
Zoning PD-MU
Interior
Interior Features Ceiling Fans(s), Solid Surface Counters, Thermostat, Walk-In Closet(s), Window Treatments
Heating Central, Electric, Natural Gas
Cooling Central Air, Humidity Control
Flooring Luxury Vinyl, Tile
Fireplace false
Appliance Dishwasher, Disposal, Dryer, Microwave, Range, Refrigerator, Tankless Water Heater, Washer, Water Filtration System
Laundry Electric Dryer Hookup, Gas Dryer Hookup, Inside, Laundry Room, Washer Hookup
Exterior
Exterior Feature Lighting, Sidewalk, Sliding Doors
Parking Features Driveway, Garage Door Opener
Garage Spaces 2.0
Fence Vinyl
Community Features Buyer Approval Required, Clubhouse, Community Mailbox, Deed Restrictions, Dog Park, Fitness Center, Irrigation-Reclaimed Water, Park, Playground, Pool, Sidewalks, Street Lights
Utilities Available BB/HS Internet Available, Cable Available, Electricity Connected, Natural Gas Connected, Phone Available, Sewer Connected, Sprinkler Recycled, Underground Utilities, Water Connected
Amenities Available Basketball Court, Clubhouse, Elevator(s), Fitness Center, Gated, Lobby Key Required, Park, Playground, Pool, Recreation Facilities, Sauna, Spa/Hot Tub, Trail(s)
Roof Type Shingle
Porch Covered, Front Porch, Patio, Rear Porch, Screened
Attached Garage true
Garage true
Private Pool No
Building
Lot Description Landscaped, Level, Sidewalk, Paved
Entry Level One
Foundation Slab
Lot Size Range 0 to less than 1/4
Sewer Public Sewer
Water Public
Architectural Style Florida
Structure Type Block,Stucco
New Construction false
Construction Status Completed
Schools
Elementary Schools James Tillman Elementary
Middle Schools Buffalo Creek Middle
High Schools Palmetto High
Others
Pets Allowed Yes
HOA Fee Include Pool,Management,Recreational Facilities
Senior Community No
Ownership Fee Simple
Monthly Total Fees $165
Acceptable Financing Cash, Conventional, FHA, VA Loan
Membership Fee Required Required
Listing Terms Cash, Conventional, FHA, VA Loan
Special Listing Condition None
Virtual Tour https://www.zillow.com/view-imx/979dbeed-a50e-4c82-a60a-e43573105a67?setAttribution=mls&wl=true&initialViewType=pano&utm_source=dashboard

GET MORE INFORMATION





