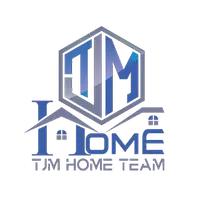
Open House
Fri Sep 26, 4:00pm - 6:00pm
Sat Sep 27, 12:00pm - 2:00pm
UPDATED:
Key Details
Property Type Manufactured Home
Sub Type Manufactured Home
Listing Status Active
Purchase Type For Sale
Square Footage 1,224 sqft
Price per Sqft $142
Subdivision Citrus Woods Estates
MLS Listing ID L4956107
Bedrooms 2
Full Baths 2
HOA Fees $710/ann
HOA Y/N Yes
Annual Recurring Fee 710.0
Year Built 1977
Annual Tax Amount $987
Lot Size 6,098 Sqft
Acres 0.14
Lot Dimensions 60x102
Property Sub-Type Manufactured Home
Source Stellar MLS
Property Description
Location
State FL
County Polk
Community Citrus Woods Estates
Area 33801 - Lakeland
Zoning PUD
Interior
Interior Features Built-in Features, Ceiling Fans(s), Living Room/Dining Room Combo, Primary Bedroom Main Floor
Heating Central
Cooling Central Air
Flooring Laminate, Linoleum, Luxury Vinyl
Fireplace false
Appliance Dishwasher, Dryer, Microwave, Range, Refrigerator, Washer
Laundry Inside, Laundry Room
Exterior
Exterior Feature Awning(s), Storage
Parking Features Covered, Driveway, Golf Cart Parking, Ground Level, Guest, Off Street
Fence Chain Link
Community Features Buyer Approval Required, Clubhouse, Community Mailbox, Golf Carts OK, Pool
Utilities Available Cable Connected, Electricity Connected, Sewer Connected
Amenities Available Clubhouse, Pool, Security, Shuffleboard Court
View Pool
Roof Type Membrane
Porch Covered, Enclosed, Patio, Side Porch
Garage false
Private Pool No
Building
Lot Description Cleared, Landscaped, Level, Near Public Transit, Paved
Entry Level One
Foundation Crawlspace
Lot Size Range 0 to less than 1/4
Sewer Public Sewer
Water Public
Structure Type Vinyl Siding
New Construction false
Schools
Elementary Schools Oscar J Pope Elem
Middle Schools Crystal Lake Middle/Jun
High Schools George Jenkins High
Others
Pets Allowed Yes
HOA Fee Include Common Area Taxes,Pool,Security
Senior Community Yes
Ownership Fee Simple
Monthly Total Fees $59
Acceptable Financing Cash, Conventional, FHA, VA Loan
Membership Fee Required Required
Listing Terms Cash, Conventional, FHA, VA Loan
Special Listing Condition None
Virtual Tour https://www.propertypanorama.com/instaview/stellar/L4956107

GET MORE INFORMATION





