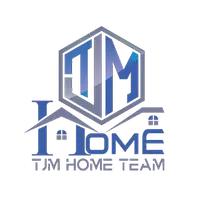
UPDATED:
Key Details
Property Type Single Family Home
Sub Type Single Family Residence
Listing Status Active
Purchase Type For Sale
Square Footage 1,898 sqft
Price per Sqft $168
Subdivision Heritage Pines Village 06
MLS Listing ID A4665837
Bedrooms 3
Full Baths 2
Construction Status Completed
HOA Fees $295/mo
HOA Y/N Yes
Annual Recurring Fee 3540.0
Year Built 2003
Annual Tax Amount $4,632
Lot Size 7,405 Sqft
Acres 0.17
Property Sub-Type Single Family Residence
Source Stellar MLS
Property Description
The primary suite includes two walk-in closets and an en-suite bath with walk-in shower, while the additional bedrooms provide comfortable space for guests. Enjoy serene views and Florida living year-round on the screened lanai surrounded by lush landscaping.
Recent updates include a roof installed in 2022 and A/C replaced in 2017. Heritage Pines residents enjoy a clubhouse with fitness center, pool, tennis, and a variety of activities, all within a gated golf course setting. Conveniently located near shopping, dining, medical facilities, Hudson Beach, and major highways.
Location
State FL
County Pasco
Community Heritage Pines Village 06
Area 34667 - Hudson/Bayonet Point/Port Richey
Zoning MPUD
Interior
Interior Features Ceiling Fans(s), Eat-in Kitchen, High Ceilings, Kitchen/Family Room Combo, Living Room/Dining Room Combo, Open Floorplan, Primary Bedroom Main Floor, Solid Surface Counters, Thermostat, Vaulted Ceiling(s), Walk-In Closet(s)
Heating Central
Cooling Central Air
Flooring Ceramic Tile, Luxury Vinyl
Fireplace false
Appliance Dishwasher, Disposal, Dryer, Electric Water Heater, Microwave, Range, Refrigerator, Washer
Laundry Electric Dryer Hookup, Inside, Laundry Room, Washer Hookup
Exterior
Exterior Feature Private Mailbox, Sidewalk, Sliding Doors
Parking Features Driveway, Garage Door Opener, Off Street, RV Access/Parking
Garage Spaces 2.0
Community Features Clubhouse, Golf, Pool, Sidewalks, Street Lights
Utilities Available BB/HS Internet Available, Cable Available, Electricity Connected, Phone Available, Sewer Connected, Water Connected
Amenities Available Clubhouse, Pool, Spa/Hot Tub
View Garden, Golf Course, Trees/Woods
Roof Type Shingle
Porch Covered, Enclosed, Rear Porch
Attached Garage true
Garage true
Private Pool No
Building
Lot Description Corner Lot, Landscaped, Level, On Golf Course, Sidewalk
Story 1
Entry Level One
Foundation Slab
Lot Size Range 0 to less than 1/4
Sewer Public Sewer
Water Public
Architectural Style Florida
Structure Type Stucco
New Construction false
Construction Status Completed
Schools
Elementary Schools Shady Hills Elementary-Po
Middle Schools Crews Lake Middle-Po
High Schools Hudson High-Po
Others
Pets Allowed Cats OK, Dogs OK, Yes
HOA Fee Include Pool
Senior Community Yes
Ownership Fee Simple
Monthly Total Fees $295
Acceptable Financing Cash, Conventional, FHA, VA Loan
Membership Fee Required Required
Listing Terms Cash, Conventional, FHA, VA Loan
Special Listing Condition Short Sale

GET MORE INFORMATION





