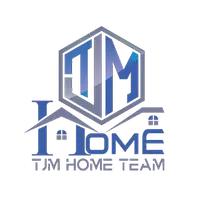
UPDATED:
Key Details
Property Type Single Family Home
Sub Type Single Family Residence
Listing Status Active
Purchase Type For Rent
Square Footage 1,101 sqft
Subdivision Ocean Grove
MLS Listing ID R4909916
Bedrooms 3
Full Baths 2
HOA Y/N No
Year Built 1954
Lot Size 9,147 Sqft
Acres 0.21
Property Sub-Type Single Family Residence
Source Stellar MLS
Property Description
Location
State FL
County Volusia
Community Ocean Grove
Area 32118 - Daytona Beach/Holly Hill
Rooms
Other Rooms Great Room, Inside Utility
Interior
Interior Features Ceiling Fans(s), Kitchen/Family Room Combo, Living Room/Dining Room Combo, PrimaryBedroom Upstairs
Heating Central, Electric
Cooling Central Air
Flooring Wood
Furnishings Partially
Fireplace false
Appliance Dishwasher, Dryer, Microwave, Range, Refrigerator, Washer
Laundry Inside
Exterior
Exterior Feature Balcony, Private Mailbox, Rain Gutters, Storage
Garage Spaces 2.0
Utilities Available BB/HS Internet Available, Public
Porch Covered, Deck, Front Porch, Side Porch
Attached Garage true
Garage true
Private Pool No
Building
Lot Description Corner Lot, Landscaped, Paved
Entry Level Two
Sewer Public Sewer
Water Public
New Construction false
Schools
Elementary Schools R.J. Longstreet Elem
Middle Schools Campbell Middle
High Schools Mainland High School
Others
Pets Allowed Number Limit, Size Limit, Yes
Senior Community No
Pet Size Medium (36-60 Lbs.)
Num of Pet 2
Virtual Tour https://www.propertypanorama.com/instaview/stellar/R4909916

GET MORE INFORMATION





