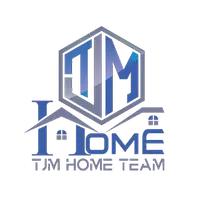
UPDATED:
Key Details
Property Type Single Family Home
Sub Type Single Family Residence
Listing Status Active
Purchase Type For Sale
Square Footage 870 sqft
Price per Sqft $344
Subdivision Bay Vista Park Rep 1St Add
MLS Listing ID TB8420203
Bedrooms 2
Full Baths 1
HOA Y/N No
Year Built 1954
Annual Tax Amount $426
Lot Size 8,276 Sqft
Acres 0.19
Property Sub-Type Single Family Residence
Source Stellar MLS
Property Description
Step inside to an open living area filled with natural light, accented by plantation shutters. The kitchen and bath, updated in 2024, feature modern finishes. From the dining area, sliding doors open to a screened patio and spacious backyard, creating a seamless extension of the home that works well for both everyday living and entertaining.
Both bedrooms and the full bath are located on one side of the home, providing privacy while keeping the floor plan practical and easy to navigate. The remodeled bath reflects the same care and attention as the kitchen, offering clean finishes and a fresh feel.
Day-to-day living is made even easier with a laundry area tucked just off the kitchen, providing direct access to the covered carport so you'll never have to carry groceries through the rain. Updates that add confidence include a roof (2021), HVAC (2020), water heater (2025), new main drainage line (no old cast iron, 2021), and added blown-in insulation (2020). The property also had no damage during the 2024 hurricane season.
Outdoors, the fenced yard offers space for gardening, pets, or quiet mornings on the patio. The neighborhood setting provides quick access to more than 140 acres of nearby parks, downtown St. Petersburg, the Skyway Bridge, and Gulf beaches.
This home combines thoughtful updates, a practical floor plan, and a convenient location—making it an excellent opportunity for its next owner.
Location
State FL
County Pinellas
Community Bay Vista Park Rep 1St Add
Area 33705 - St Pete
Direction S
Rooms
Other Rooms Inside Utility
Interior
Interior Features Ceiling Fans(s), Coffered Ceiling(s), Eat-in Kitchen, Kitchen/Family Room Combo, L Dining, Living Room/Dining Room Combo, Open Floorplan, Primary Bedroom Main Floor, Solid Surface Counters, Stone Counters, Thermostat, Window Treatments
Heating Central, Electric, Heat Pump
Cooling Central Air
Flooring Laminate, Luxury Vinyl
Furnishings Negotiable
Fireplace false
Appliance Dishwasher, Dryer, Electric Water Heater, Range, Refrigerator, Washer
Laundry Electric Dryer Hookup, Laundry Room, Washer Hookup
Exterior
Exterior Feature Private Mailbox, Rain Gutters, Sidewalk, Storage
Fence Wood
Community Features Street Lights
Utilities Available BB/HS Internet Available, Cable Available, Electricity Available, Electricity Connected, Fire Hydrant, Phone Available, Public, Sewer Available, Sewer Connected, Water Available, Water Connected
Roof Type Shingle
Porch Patio, Porch, Screened
Garage false
Private Pool No
Building
Entry Level One
Foundation Slab
Lot Size Range 0 to less than 1/4
Sewer Public Sewer
Water Public
Architectural Style Ranch
Structure Type Frame
New Construction false
Schools
Elementary Schools Lakewood Elementary-Pn
Middle Schools Bay Point Middle-Pn
High Schools Lakewood High-Pn
Others
Senior Community No
Ownership Fee Simple
Acceptable Financing Cash, Conventional, FHA, VA Loan
Listing Terms Cash, Conventional, FHA, VA Loan
Special Listing Condition None
Virtual Tour https://www.propertypanorama.com/instaview/stellar/TB8420203

GET MORE INFORMATION





