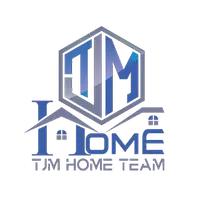UPDATED:
Key Details
Property Type Condo
Sub Type Condominium
Listing Status Active
Purchase Type For Sale
Square Footage 1,216 sqft
Price per Sqft $311
Subdivision Pelican Cove Xv
MLS Listing ID A4660564
Bedrooms 2
Full Baths 2
HOA Fees $842/mo
HOA Y/N Yes
Annual Recurring Fee 10104.0
Year Built 1979
Annual Tax Amount $2,653
Lot Size 3.490 Acres
Acres 3.49
Property Sub-Type Condominium
Source Stellar MLS
Property Description
Location
State FL
County Sarasota
Community Pelican Cove Xv
Area 34231 - Sarasota/Gulf Gate Branch
Zoning RMF3
Interior
Interior Features Ceiling Fans(s), Living Room/Dining Room Combo, Split Bedroom, Thermostat, Walk-In Closet(s), Window Treatments
Heating Central
Cooling Central Air
Flooring Carpet
Furnishings Furnished
Fireplace false
Appliance Dishwasher, Disposal, Dryer, Electric Water Heater, Microwave, Range, Refrigerator, Washer
Laundry Inside
Exterior
Exterior Feature Hurricane Shutters, Lighting, Sliding Doors, Sprinkler Metered, Storage, Tennis Court(s)
Parking Features Assigned, Guest
Community Features Association Recreation - Owned, Buyer Approval Required, Clubhouse, Deed Restrictions, Fitness Center, Gated Community - Guard, Irrigation-Reclaimed Water, No Truck/RV/Motorcycle Parking, Pool, Sidewalks, Tennis Court(s), Street Lights
Utilities Available Cable Available, Electricity Connected, Fire Hydrant, Public, Sewer Connected, Sprinkler Recycled, Underground Utilities, Water Connected
Amenities Available Basketball Court, Clubhouse, Fitness Center, Gated, Pickleball Court(s), Recreation Facilities, Security, Shuffleboard Court, Spa/Hot Tub, Storage, Trail(s), Vehicle Restrictions
Waterfront Description Canal - Saltwater,Creek
View Y/N Yes
Water Access Yes
Water Access Desc Canal - Saltwater,Intracoastal Waterway
Roof Type Shingle
Garage false
Private Pool No
Building
Story 1
Entry Level One
Foundation Slab
Sewer Public Sewer
Water Public
Structure Type Frame
New Construction false
Others
Pets Allowed Yes
HOA Fee Include Guard - 24 Hour,Common Area Taxes,Pool,Escrow Reserves Fund,Fidelity Bond,Insurance,Management,Pest Control,Private Road,Recreational Facilities,Security,Sewer,Water
Senior Community No
Pet Size Large (61-100 Lbs.)
Ownership Condominium
Monthly Total Fees $842
Acceptable Financing Cash
Membership Fee Required Required
Listing Terms Cash
Num of Pet 2
Special Listing Condition None
Virtual Tour https://www.propertypanorama.com/instaview/stellar/A4660564





