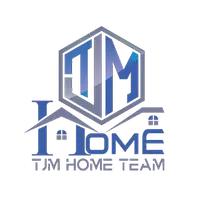UPDATED:
Key Details
Property Type Single Family Home
Sub Type Single Family Residence
Listing Status Active
Purchase Type For Sale
Square Footage 1,064 sqft
Price per Sqft $328
Subdivision Meadow Lawn 2Nd Add
MLS Listing ID TB8413023
Bedrooms 3
Full Baths 2
HOA Y/N No
Year Built 1954
Annual Tax Amount $2,588
Lot Size 7,405 Sqft
Acres 0.17
Lot Dimensions 75x100
Property Sub-Type Single Family Residence
Source Stellar MLS
Property Description
Welcome to your new home in the highly sought-after Meadowlawn neighborhood! This fully remodeled property offers a spacious layout, modern upgrades, and versatile bonus areas perfect for today's lifestyle.
Key Features:
Bonus Room: A separate 200 sq. ft. air-conditioned bonus room that can serve as a 4th bedroom, studio, bar, home office, or guest suite.
Workshop: A 140 sq. ft. workshop conveniently located in the attached laundry room—ideal for hobbies, storage, or creative projects.
Outdoor Living: Relax or entertain on the large 276 sq. ft. covered porch. A spacious utility shed provides additional storage, and the above-ground pool offers a refreshing escape during warm Florida days.
Completely Remodeled: Upgraded electric and plumbing, brand-new appliances, custom hardwood cabinetry with granite countertops, and new ceiling fans and fixtures—all with energy-saving LED lighting.
Prime Location: Just a short walk to elementary, middle, and high schools, as well as local shopping and dining options.
Fenced Yard & Landscaping: Fully fenced for privacy with well-established landscaping for beauty and shade.
This move-in-ready home offers comfort, functionality, and fun—inside and out. Come see everything it has to offer!
Location
State FL
County Pinellas
Community Meadow Lawn 2Nd Add
Area 33702 - St Pete
Direction N
Interior
Interior Features Ceiling Fans(s), Crown Molding, Living Room/Dining Room Combo, Open Floorplan, Primary Bedroom Main Floor, Split Bedroom, Thermostat, Walk-In Closet(s)
Heating Central
Cooling Central Air
Flooring Wood
Fireplace false
Appliance Convection Oven, Cooktop, Dishwasher, Disposal, Dryer, Electric Water Heater, Exhaust Fan, Gas Water Heater, Microwave, Range, Refrigerator, Washer
Laundry Laundry Room, Outside
Exterior
Exterior Feature Other
Pool Above Ground
Community Features Street Lights
Utilities Available Cable Available, Electricity Connected, Public
Roof Type Shingle
Garage false
Private Pool Yes
Building
Story 1
Entry Level One
Foundation Crawlspace, Slab
Lot Size Range 0 to less than 1/4
Sewer Public Sewer
Water Public
Structure Type Frame
New Construction false
Others
Senior Community No
Ownership Fee Simple
Acceptable Financing Cash, Conventional, FHA, VA Loan
Listing Terms Cash, Conventional, FHA, VA Loan
Special Listing Condition None
Virtual Tour https://www.propertypanorama.com/instaview/stellar/TB8413023





