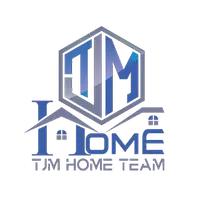UPDATED:
Key Details
Property Type Manufactured Home
Sub Type Manufactured Home
Listing Status Active
Purchase Type For Sale
Square Footage 2,292 sqft
Price per Sqft $196
Subdivision Canaveral Acres 4
MLS Listing ID S5128264
Bedrooms 4
Full Baths 3
Construction Status Completed
HOA Y/N No
Year Built 1988
Annual Tax Amount $1,091
Lot Size 0.920 Acres
Acres 0.92
Property Sub-Type Manufactured Home
Source Stellar MLS
Property Description
Location
State FL
County Osceola
Community Canaveral Acres 4
Area 34773 - St Cloud (Harmony)
Zoning OPUD
Rooms
Other Rooms Family Room, Formal Living Room Separate, Inside Utility, Interior In-Law Suite w/Private Entry
Interior
Interior Features Ceiling Fans(s), Eat-in Kitchen, High Ceilings, Kitchen/Family Room Combo, Open Floorplan, Primary Bedroom Main Floor, Thermostat, Walk-In Closet(s)
Heating Central, Electric, Heat Pump
Cooling Central Air
Flooring Ceramic Tile, Luxury Vinyl
Furnishings Negotiable
Fireplace false
Appliance Dishwasher, Disposal, Dryer, Electric Water Heater, Microwave, Range, Refrigerator, Washer, Water Filtration System, Water Softener
Laundry Electric Dryer Hookup, Inside, Laundry Room, Washer Hookup
Exterior
Exterior Feature Lighting, Sliding Doors, Storage
Parking Features Garage Door Opener, Off Street, Open, RV Garage, Workshop in Garage
Garage Spaces 2.0
Fence Chain Link, Fenced, Wire
Pool Chlorine Free, Gunite, In Ground
Utilities Available BB/HS Internet Available, Cable Available, Electricity Connected, Sprinkler Well
Roof Type Metal
Porch Covered, Deck, Rear Porch, Screened
Attached Garage false
Garage true
Private Pool Yes
Building
Lot Description In County, Level, Oversized Lot, Private, Paved, Unincorporated
Entry Level One
Foundation Crawlspace, Slab
Lot Size Range 1/2 to less than 1
Sewer Septic Tank
Water Well
Architectural Style Other
Structure Type Block,Stucco,Vinyl Siding,Frame
New Construction false
Construction Status Completed
Schools
Elementary Schools Harmony Community School (K-5)
Middle Schools Harmony Middle
High Schools Harmony High
Others
Pets Allowed Yes
Senior Community No
Ownership Fee Simple
Acceptable Financing Cash, Conventional, FHA, VA Loan
Listing Terms Cash, Conventional, FHA, VA Loan
Special Listing Condition None
Virtual Tour https://www.propertypanorama.com/instaview/stellar/S5128264





