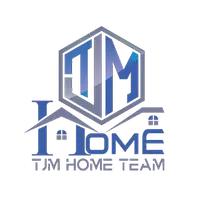UPDATED:
Key Details
Property Type Single Family Home
Sub Type Single Family Residence
Listing Status Active
Purchase Type For Sale
Square Footage 888 sqft
Price per Sqft $230
Subdivision Inwood
MLS Listing ID O6307031
Bedrooms 2
Full Baths 1
HOA Y/N No
Originating Board Stellar MLS
Year Built 1972
Annual Tax Amount $2,034
Lot Size 0.260 Acres
Acres 0.26
Lot Dimensions 67x168
Property Sub-Type Single Family Residence
Property Description
perfect blend of tranquility and convenience, ideal for first-time homebuyers or young professionals. Set on a
generous 0.26-acre lot adorned with mature trees, this residence provides a serene retreat with captivating lake
views. The home's east-facing orientation ensures that mornings are filled with natural light, enhancing the
peaceful ambiance.
Inside, the home features practical amenities designed for comfortable living. Ceiling fans in both bedrooms
promote airflow and comfort, while adding essential appliances?washer, dryer, stove, microwave, and
refrigerator?add to the home's functionality. The interior boasts a combination of laminate and vinyl flooring,
offering both durability and ease of maintenance. A dedicated laundry closet adds to the home's convenience.
Information provided is deemed reliable. All information should be verified by agents/buyers.
Location
State FL
County Polk
Community Inwood
Area 33881 - Winter Haven / Florence Villa
Direction NW
Interior
Interior Features Ceiling Fans(s)
Heating Central, Electric
Cooling Central Air
Flooring Vinyl
Fireplace false
Appliance Microwave, Range, Refrigerator
Laundry Washer Hookup
Exterior
Exterior Feature Garden, Private Mailbox
Fence Vinyl
Utilities Available BB/HS Internet Available, Cable Available, Cable Connected, Electricity Available, Electricity Connected, Public
Roof Type Metal
Garage false
Private Pool No
Building
Entry Level One
Foundation Slab
Lot Size Range 1/4 to less than 1/2
Sewer Septic Tank
Water Public
Structure Type Block,Concrete
New Construction false
Schools
Elementary Schools Fred G. Garnier Elem
Middle Schools Westwood Middle
High Schools Auburndale High School
Others
Pets Allowed Yes
Senior Community No
Ownership Fee Simple
Acceptable Financing Cash, Conventional, FHA, VA Loan
Listing Terms Cash, Conventional, FHA, VA Loan
Special Listing Condition None





