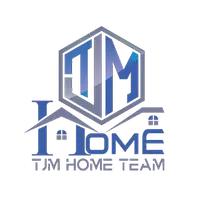OPEN HOUSE
Sat May 03, 12:00pm - 2:00pm
Sun May 04, 11:30am - 1:30pm
UPDATED:
Key Details
Property Type Single Family Home
Sub Type Single Family Residence
Listing Status Active
Purchase Type For Sale
Square Footage 2,362 sqft
Price per Sqft $285
Subdivision Countryway Prcl B Tr 17
MLS Listing ID TB8375411
Bedrooms 4
Full Baths 2
Half Baths 1
HOA Fees $200/ann
HOA Y/N Yes
Originating Board Stellar MLS
Annual Recurring Fee 605.0
Year Built 1993
Annual Tax Amount $3,103
Lot Size 5,662 Sqft
Acres 0.13
Property Sub-Type Single Family Residence
Property Description
Uptsairs, the water views continue at the top of the stairs. The primary Bedroom is your own private retreat with walk in closet and romodeled bathroom in 2025 with dual sinks and beautiful new walk-in shower. Walk across the open second floor hallway to 2 more additional bedrooms and full bathroom. The hallway overlooks the living room with more views of the lake. No Carpet- all floors and stairs on the second floor were redone in 2025.
Living in Countryway means access to incredible amenities and recreational facilities including tennis, basketball, baseball, soccer, volleyball and more... Golf enthusiasts will love Countryway Golf Club with 18 hole course, pro shop, restaurant and putting greens. Picturesque ponds and lakes, Close to the Upper Tampa Bay Trail for biking, skating, jogging and walking. Close to shopping malls, TPA, Great schools and more. Great Location. Must See. Schedule Your Showing today
Location
State FL
County Hillsborough
Community Countryway Prcl B Tr 17
Area 33635 - Tampa
Zoning PD
Interior
Interior Features Crown Molding, High Ceilings, PrimaryBedroom Upstairs, Walk-In Closet(s)
Heating Electric
Cooling Central Air
Flooring Ceramic Tile, Laminate
Fireplace false
Appliance Dishwasher, Dryer, Microwave, Refrigerator, Washer
Laundry Laundry Room
Exterior
Exterior Feature Private Mailbox, Sidewalk, Sliding Doors
Garage Spaces 2.0
Pool Gunite, Indoor, Screen Enclosure
Utilities Available Electricity Connected
Waterfront Description Lake Front
View Y/N Yes
Roof Type Shingle
Attached Garage true
Garage true
Private Pool Yes
Building
Entry Level Two
Foundation Block
Lot Size Range 0 to less than 1/4
Sewer Public Sewer
Water Public
Structure Type Block
New Construction false
Others
Pets Allowed Cats OK, Dogs OK
Senior Community No
Ownership Fee Simple
Monthly Total Fees $50
Acceptable Financing Cash, Conventional, VA Loan
Membership Fee Required Required
Listing Terms Cash, Conventional, VA Loan
Special Listing Condition None
Virtual Tour https://www.propertypanorama.com/instaview/stellar/TB8375411





