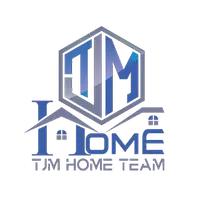UPDATED:
Key Details
Property Type Single Family Home
Sub Type Single Family Residence
Listing Status Active
Purchase Type For Sale
Square Footage 5,233 sqft
Price per Sqft $324
Subdivision Lytles First Addition
MLS Listing ID O6302593
Bedrooms 4
Full Baths 4
Half Baths 1
HOA Y/N No
Originating Board Stellar MLS
Year Built 1925
Annual Tax Amount $12,199
Lot Size 0.560 Acres
Acres 0.56
Property Sub-Type Single Family Residence
Property Description
690 East Church Street | Bartow, Florida | Offered at $1,700,000
An iconic piece of Central Florida's architectural legacy, the Swearingen–Langford House presents a rare opportunity to own a stately 1925 Colonial Revival estate listed on the National Register of Historic Places. Designed by noted Tampa architect B. Clayton Bonfoey for Senator John J. Swearingen, this meticulously preserved residence stands proudly in Bartow's prestigious Northeast Residential Historic District.
Set on over half an acre, the red brick manor is distinguished by soaring white Ionic columns and an expansive front porch. Inside, more than 5,200 square feet of curated living space showcases pristine hardwood floors, original plaster walls and ceilings, intricate millwork, dazzling chandeliers, four working fireplaces and refined ceiling medallions. Designed for elegant entertaining, the main level offers a grand formal living room, an inviting dining room and a sunlit solarium. The fully renovated chef's kitchen features Kraftmaid cabinetry, marble countertops and professional-grade Viking appliances. Adjacent, a beadboard-accented laundry and mudroom connects seamlessly to the heated saltwater pool and patio.
The upper level includes a luxurious primary suite with a fireplace, a spa-inspired bath with a clawfoot soaking tub and frameless glass walk-in shower, and a custom-designed dressing room. Additional guest bedrooms each enjoy updated en-suite baths. The third floor offers a private guest suite complete with a kitchenette, full bath and cozy reading nook, ideal for multigenerational living or an additional retreat.
The grounds evoke a private resort, with a heated saltwater pool enhanced by graceful fountains, a covered entertaining pavilion featuring a gourmet summer kitchen, cooling misters and ceiling fans, all set amid professionally landscaped gardens. Completing the estate is a detached two-car garage with additional workshop space.
A legacy property of rare distinction, the Swearingen–Langford House seamlessly blends historic craftsmanship with modern luxury, offering an unparalleled opportunity to own a cornerstone of Central Florida heritage.
Location
State FL
County Polk
Community Lytles First Addition
Area 33830 - Bartow
Zoning R3
Rooms
Other Rooms Attic, Bonus Room, Family Room, Florida Room, Formal Dining Room Separate, Inside Utility
Interior
Interior Features Built-in Features, Crown Molding, Eat-in Kitchen, High Ceilings, Stone Counters, Thermostat, Vaulted Ceiling(s), Walk-In Closet(s), Window Treatments
Heating Central, Natural Gas
Cooling Central Air
Flooring Ceramic Tile, Wood
Fireplaces Type Family Room, Living Room, Other, Wood Burning
Furnishings Unfurnished
Fireplace true
Appliance Bar Fridge, Built-In Oven, Cooktop, Dishwasher, Disposal, Exhaust Fan, Ice Maker, Microwave, Refrigerator, Wine Refrigerator
Laundry Inside, Laundry Room
Exterior
Exterior Feature Awning(s), Balcony, Lighting, Outdoor Grill, Outdoor Kitchen, Sidewalk, Storage
Parking Features Covered, Driveway, Garage Door Opener, Guest, Off Street, On Street, Workshop in Garage
Garage Spaces 2.0
Pool Deck, Heated, In Ground, Salt Water
Community Features Street Lights
Utilities Available BB/HS Internet Available, Cable Connected, Natural Gas Connected, Sewer Connected, Water Connected
View Garden
Roof Type Shingle
Porch Covered, Deck, Front Porch, Rear Porch
Attached Garage false
Garage true
Private Pool Yes
Building
Lot Description Corner Lot, Historic District, City Limits, Landscaped, Sidewalk, Paved
Entry Level Three Or More
Foundation Crawlspace
Lot Size Range 1/2 to less than 1
Sewer Public Sewer
Water Public
Architectural Style Colonial, Historic
Structure Type Brick
New Construction false
Schools
Elementary Schools James E. Stephens Elem
Middle Schools Bartow Middle
High Schools Bartow High
Others
Pets Allowed Yes
Senior Community No
Ownership Fee Simple
Acceptable Financing Cash, Conventional, VA Loan
Listing Terms Cash, Conventional, VA Loan
Special Listing Condition None
Virtual Tour https://www.propertypanorama.com/instaview/stellar/O6302593





