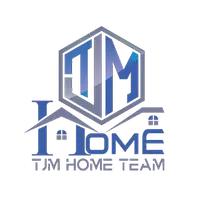UPDATED:
Key Details
Property Type Single Family Home
Sub Type Half Duplex
Listing Status Active
Purchase Type For Sale
Square Footage 2,712 sqft
Price per Sqft $313
Subdivision Drew Park Re Of
MLS Listing ID TB8380973
Bedrooms 6
Full Baths 6
HOA Y/N No
Year Built 2024
Annual Tax Amount $1,200
Lot Size 7,405 Sqft
Acres 0.17
Property Sub-Type Half Duplex
Source Stellar MLS
Property Description
Investor-ready and fully leased! This 2024-built duplex in Tampa's centrally located Drew Park offers immediate cash flow with existing tenants in place. Each unit features a modern 3-bedroom, 3-bath villa layout with a 1-car garage—designed to appeal to today's renters seeking privacy and functionality.
Each spacious bedroom includes its own private en-suite bathroom, significantly boosting rental potential, especially for shared living or student housing scenarios. The open-concept layout includes a contemporary kitchen with island seating, abundant cabinetry, and a complete set of brand-new stainless steel appliances: French door refrigerator, smooth-top range, dishwasher, and microwave hood.
Additional investor-friendly highlights:
Fully fenced backyards and parking for 3 vehicles for unit
Washer/dryer hookups in each garage
Modern finishes throughout
Water, sewer, trash, and lawn care included in rent
Tenants benefit from an optional Resident Benefits Package (utility concierge, filter delivery, maintenance portal)
Located just steps from Hillsborough Community College and close to Tampa International Airport, International Plaza, and major highways, this property is ideally positioned in one of Tampa's most active rental markets.
This is a low-maintenance, high investment opportunity perfect for investors seeking immediate returns and long-term growth in a prime location.
Location
State FL
County Hillsborough
Community Drew Park Re Of
Area 33614 - Tampa
Zoning RM-16
Interior
Interior Features Ceiling Fans(s), Eat-in Kitchen, Living Room/Dining Room Combo, Open Floorplan, Solid Wood Cabinets, Stone Counters, Thermostat, Walk-In Closet(s)
Heating Central
Cooling Central Air
Flooring Tile
Fireplace false
Appliance Dishwasher, Microwave, Range, Refrigerator
Laundry Laundry Room
Exterior
Exterior Feature Other, Private Mailbox, Rain Gutters, Sidewalk, Sliding Doors, Sprinkler Metered
Garage Spaces 1.0
Utilities Available BB/HS Internet Available, Cable Available, Electricity Connected, Phone Available
Roof Type Shingle
Attached Garage true
Garage true
Private Pool No
Building
Entry Level One
Foundation Block, Concrete Perimeter
Lot Size Range 0 to less than 1/4
Sewer Public Sewer
Water Public
Structure Type Block,Stucco
New Construction false
Others
Senior Community No
Ownership Fee Simple
Acceptable Financing Conventional, FHA, VA Loan
Listing Terms Conventional, FHA, VA Loan
Special Listing Condition None
Virtual Tour https://www.propertypanorama.com/instaview/stellar/TB8380973





